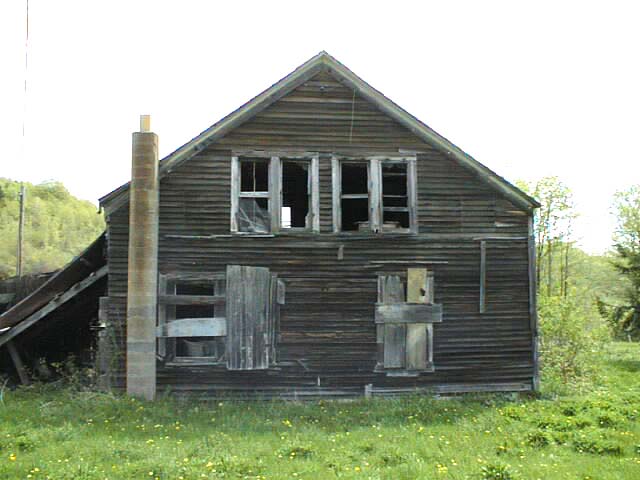
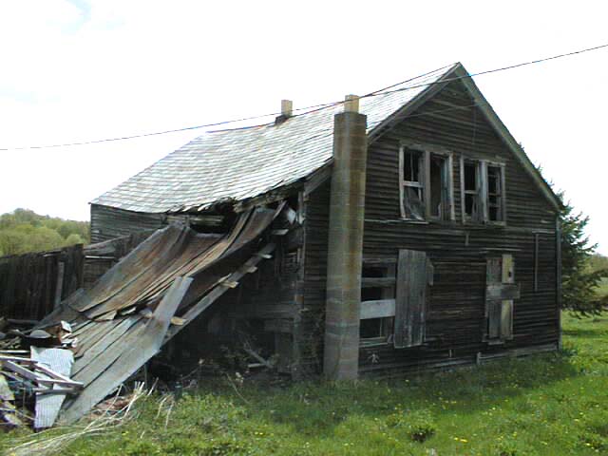
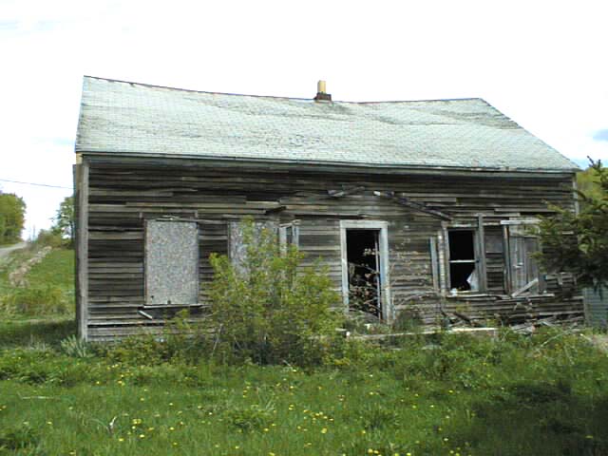
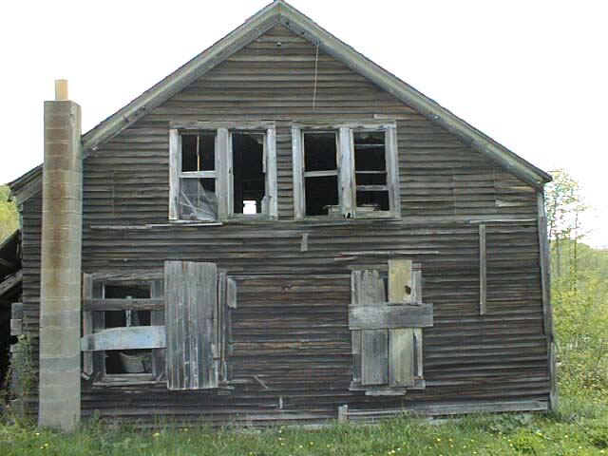


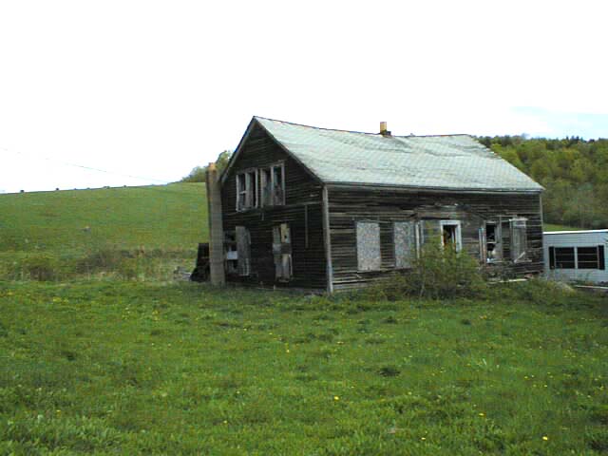
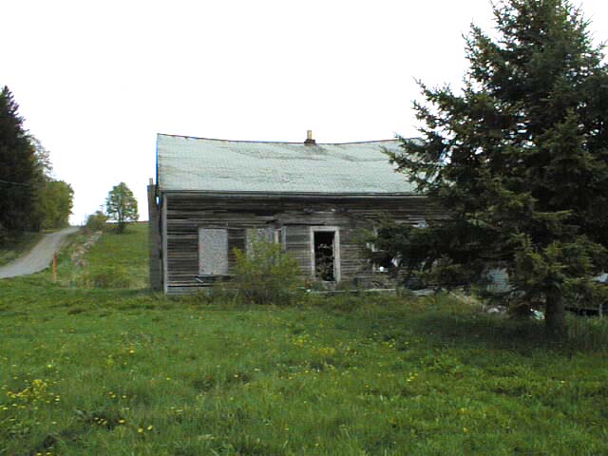
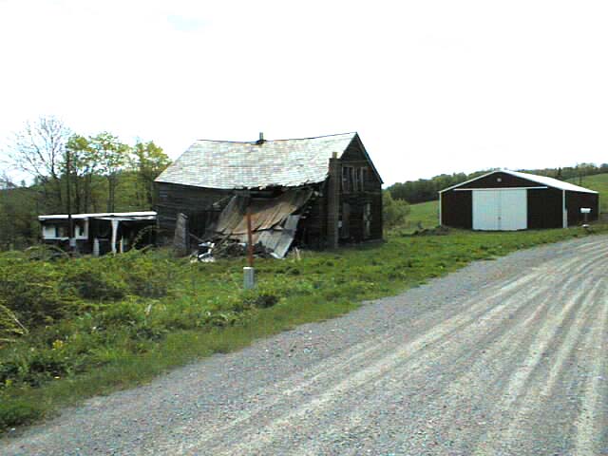
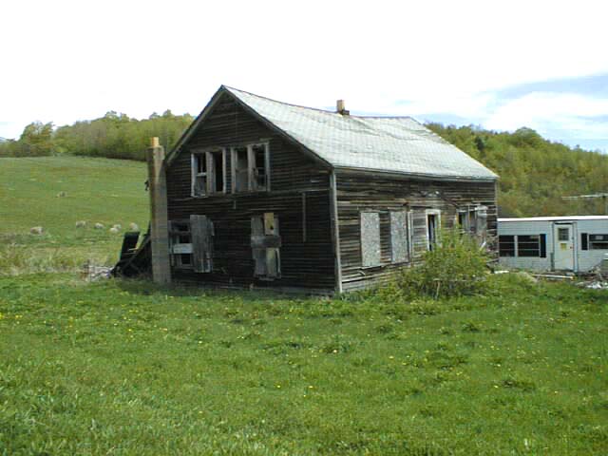
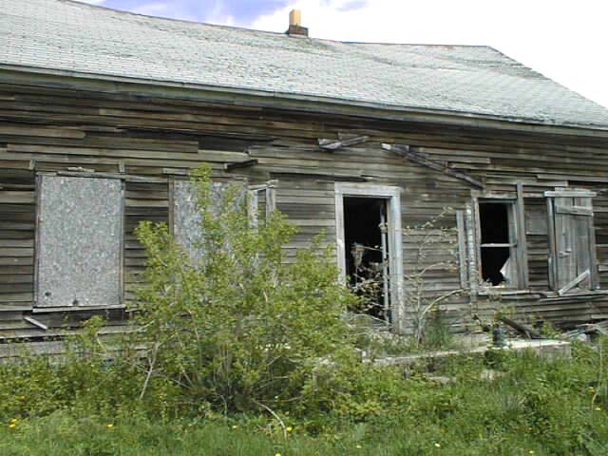
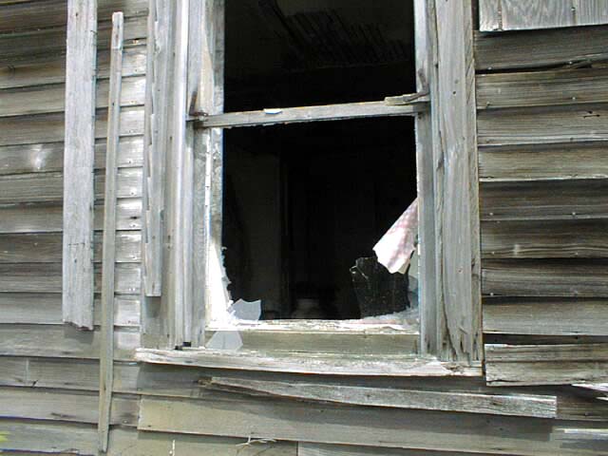
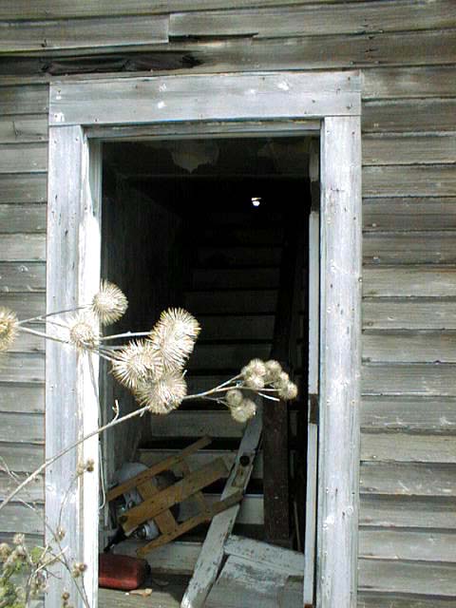
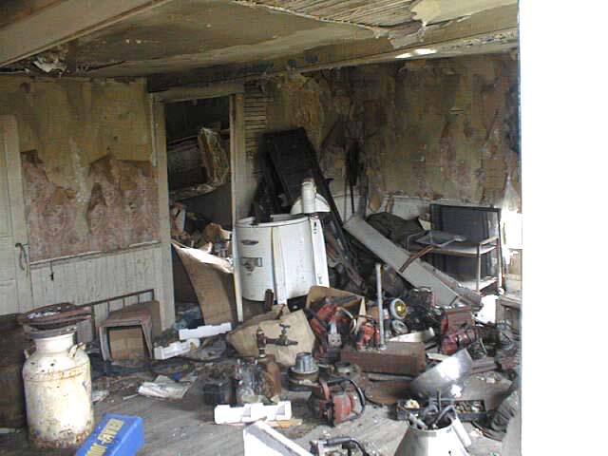
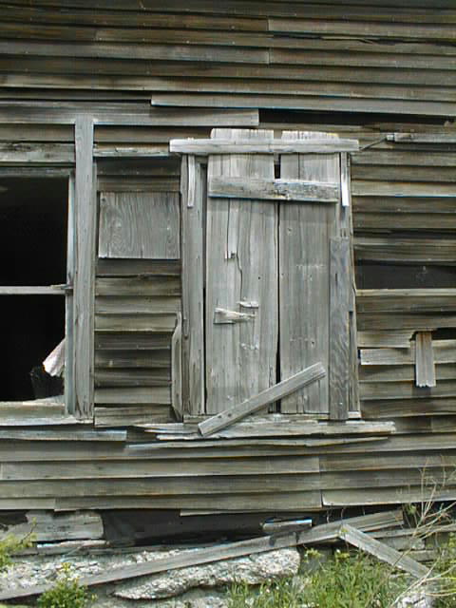
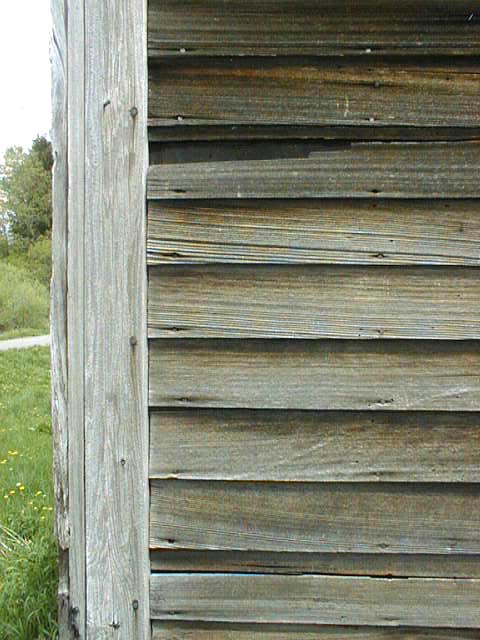
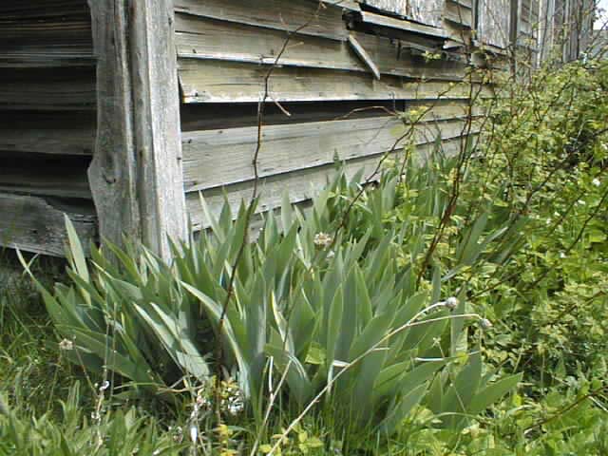
It is hard to believe that five adults and four children lived in this house back then, without indoor plumbing or running water. The chimney you see on the front of the house must have been put in for oil heat after the farm was sold. The only sources of heat we had were a wood stove in the kitchen and a pot-bellied stove in the parlor.
 |
The kitchen window is on the lower left, the dining room is on the right. The boys' bedroom is on the upper left. The only heat radiated from a chimney in the center of the house. I still remember frost on the inside windowsill in the winter. |
| All the wood we needed for the winter was stored in the woodshed, now collapsed. |  |
 |
You can see traces of the front porch roof, over the door. Grandma would feed the old mother cat Rachel on the porch steps. |
| I think GrandPa's friend Skinny used to sleep in the room on the upper right. |  |
 |
The wood-fired cookstove used to be against the wall on the right. You can see the door to the pantry in the back left. (Someone sure trashed the place. Yuck!) |
| Chickens were plucked and eggs graded here. Uncle Warren baked bread and cookies and made doughnuts to sell at the farmers' market in Syracuse three times a week. The wood cookstove had four burners, an oven, a hot water reservoir and an overhead warming oven. |  |
 |
Water came from a hand pump on a well in the front yard. |
| I remember starting up by Route 20 and sledding down this road in the winter time. The momentum would carry me almost up to the barn if I could make the turn in the road. |  |
 |
Subsequent owner(s) put up a metal storage building. There used to be a couple of small hen houses and a hog shelter in that field. |
| And of course, someone parked an old mobile home behind the house. |  |
 |
The dining room windows are covered over with particle board. |
 |
Nothing much to see through the uncovered parlor window. |
| Through the front door you can see the stair leading to the second floor bedrooms. I built a skyscaper out of Tinker Toys on that stair the Christmas we lived here, because the ceiling in the parlor was too low. |  |
 |
That door off the parlor led to Grandpa's office. I remember him having a large rolltop desk with lots of little drawers and pigeonholes in it. There was also a chamber pot for those unwilling to make the trek to the outhouse. There was an overstuffed chair to the left of the door and a couch in the middle of the parlor, facing a television against the right wall. |
| I think this window has personality! |  |
 |
Despite its weathered exterior, the old structure holds on and retains its dignity. |
| And Grandma's irises continue to grow. |  |
| Outbuildings | Fields | House | Roads | Scenic | Back to Main Page |